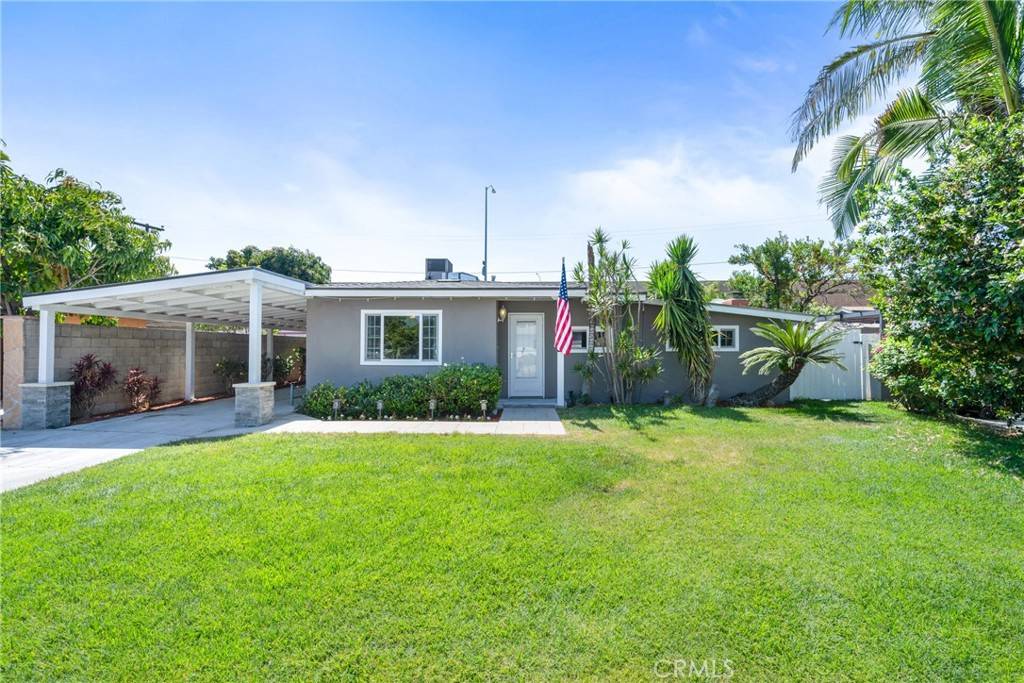4 Beds
2 Baths
1,479 SqFt
4 Beds
2 Baths
1,479 SqFt
OPEN HOUSE
Sat Jul 19, 12:00pm - 2:00pm
Sun Jul 20, 12:00pm - 2:00pm
Key Details
Property Type Single Family Home
Sub Type Single Family Residence
Listing Status Active
Purchase Type For Sale
Square Footage 1,479 sqft
Price per Sqft $676
MLS Listing ID NP25159026
Bedrooms 4
Full Baths 2
Construction Status Updated/Remodeled
HOA Y/N No
Year Built 1954
Lot Size 5,031 Sqft
Property Sub-Type Single Family Residence
Property Description
Step inside this remodeled 4-bedroom beauty (one's currently a dream closet!) and discover approximately 1,479 sq. ft. of stylish, single-level living designed for comfort and fun.
Whip up your favorite meals in the kitchen, complete with upgraded cabinets, sleek granite counters, and a layout perfect for everyday living and weekend entertaining. The open-concept floorplan flows seamlessly from the cozy living room with a stylish fireplace to the spacious family/dining area—hello, dinner parties and movie nights!
Designer paint, updated tile and laminate floors, crown molding, and recessed lighting throughout make every room pop. Both bathrooms? Fully remodeled and spa-like. And the oversized primary suite is your personal retreat, with peaceful views of your private backyard oasis.
Let's talk backyard goals: dive into your sparkling private pool, tend to your garden, chill in the shade, or entertain under the stars—this backyard has it all. There's even a detached garage with a roll-up door and epoxy floors, a long driveway with a new carport, and plenty of space to play, party, or relax.
Tons of bonus features: newer A/C and ducting , pool pump, water heater, dual pane windows, new electrical panel and an automated sprinkler systemout front to keep things green and gorgeous.
It's rare to find a home this upgraded and move-in ready at this price—so don't blink or you might miss it. Your poolside paradise awaits.
Location
State CA
County Orange
Area 72 - Orange & Garden Grove, E Of Harbor, N Of 22 F
Zoning R-1
Rooms
Other Rooms Shed(s)
Main Level Bedrooms 4
Interior
Interior Features Breakfast Bar, Ceiling Fan(s), Separate/Formal Dining Room, Granite Counters, Open Floorplan, Stone Counters, Recessed Lighting, All Bedrooms Down, Bedroom on Main Level, Main Level Primary
Heating Central
Cooling Central Air, ENERGY STAR Qualified Equipment
Fireplaces Type Living Room
Fireplace Yes
Laundry Washer Hookup, Gas Dryer Hookup, Laundry Closet
Exterior
Parking Features Carport, Garage
Garage Spaces 2.0
Garage Description 2.0
Fence Block
Pool In Ground, Private
Community Features Street Lights
Utilities Available Cable Connected, Electricity Connected, Natural Gas Connected, Sewer Connected
View Y/N Yes
View Neighborhood, Pool
Roof Type Composition
Total Parking Spaces 2
Private Pool Yes
Building
Lot Description Back Yard, Front Yard, Lawn, Sprinkler System
Dwelling Type House
Story 1
Entry Level One
Sewer Public Sewer
Water Public
Architectural Style Traditional
Level or Stories One
Additional Building Shed(s)
New Construction No
Construction Status Updated/Remodeled
Schools
Elementary Schools Sycamore
Middle Schools Portola
High Schools Orange
School District Orange Unified
Others
Senior Community No
Tax ID 03938164
Security Features Carbon Monoxide Detector(s),Smoke Detector(s)
Acceptable Financing Cash, Cash to New Loan, Conventional, FHA, VA Loan
Listing Terms Cash, Cash to New Loan, Conventional, FHA, VA Loan
Special Listing Condition Standard
Virtual Tour https://vimeo.com/1100907153

Find out why customers are choosing LPT Realty to meet their real estate needs
Learn More About LPT Realty






